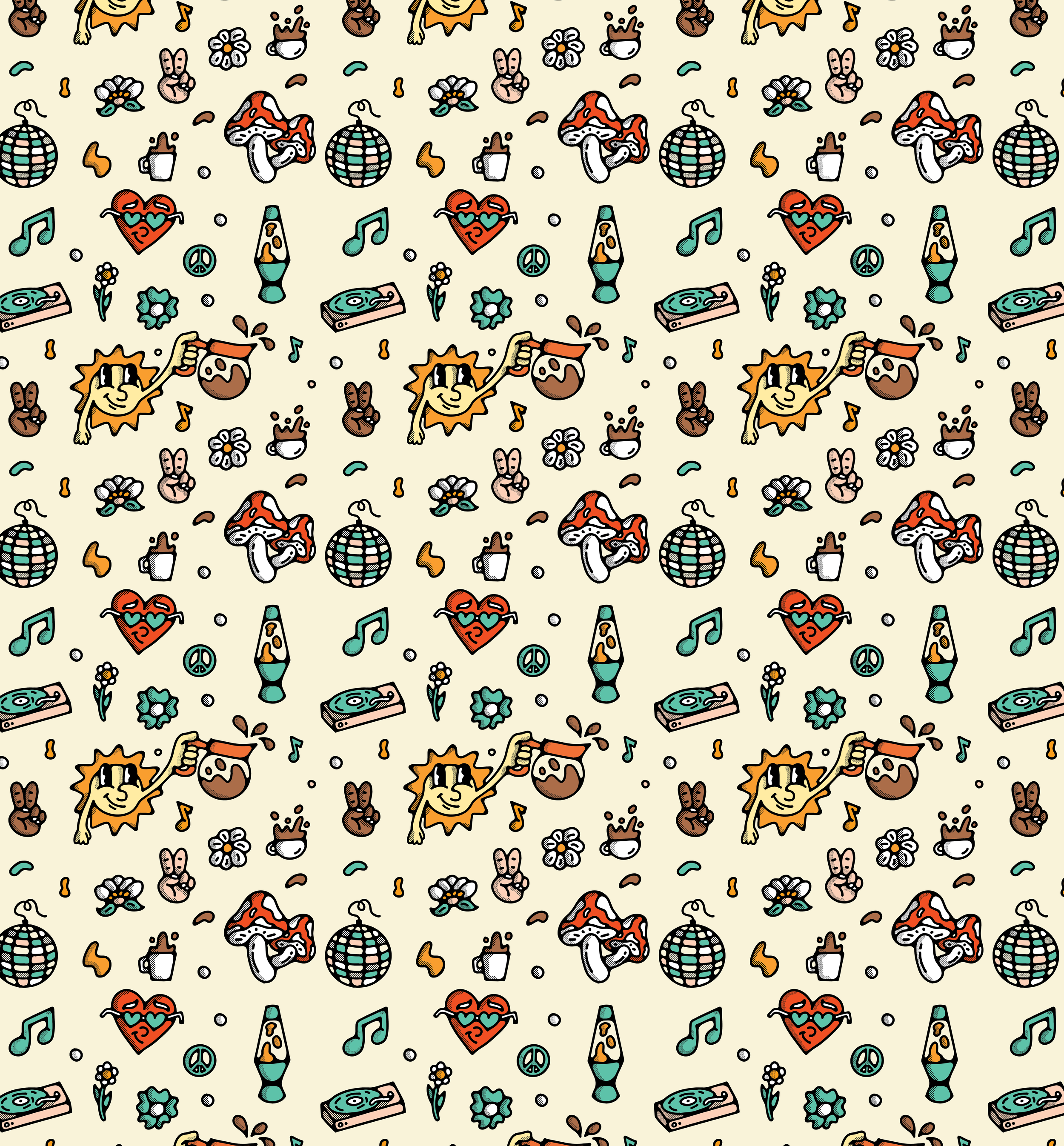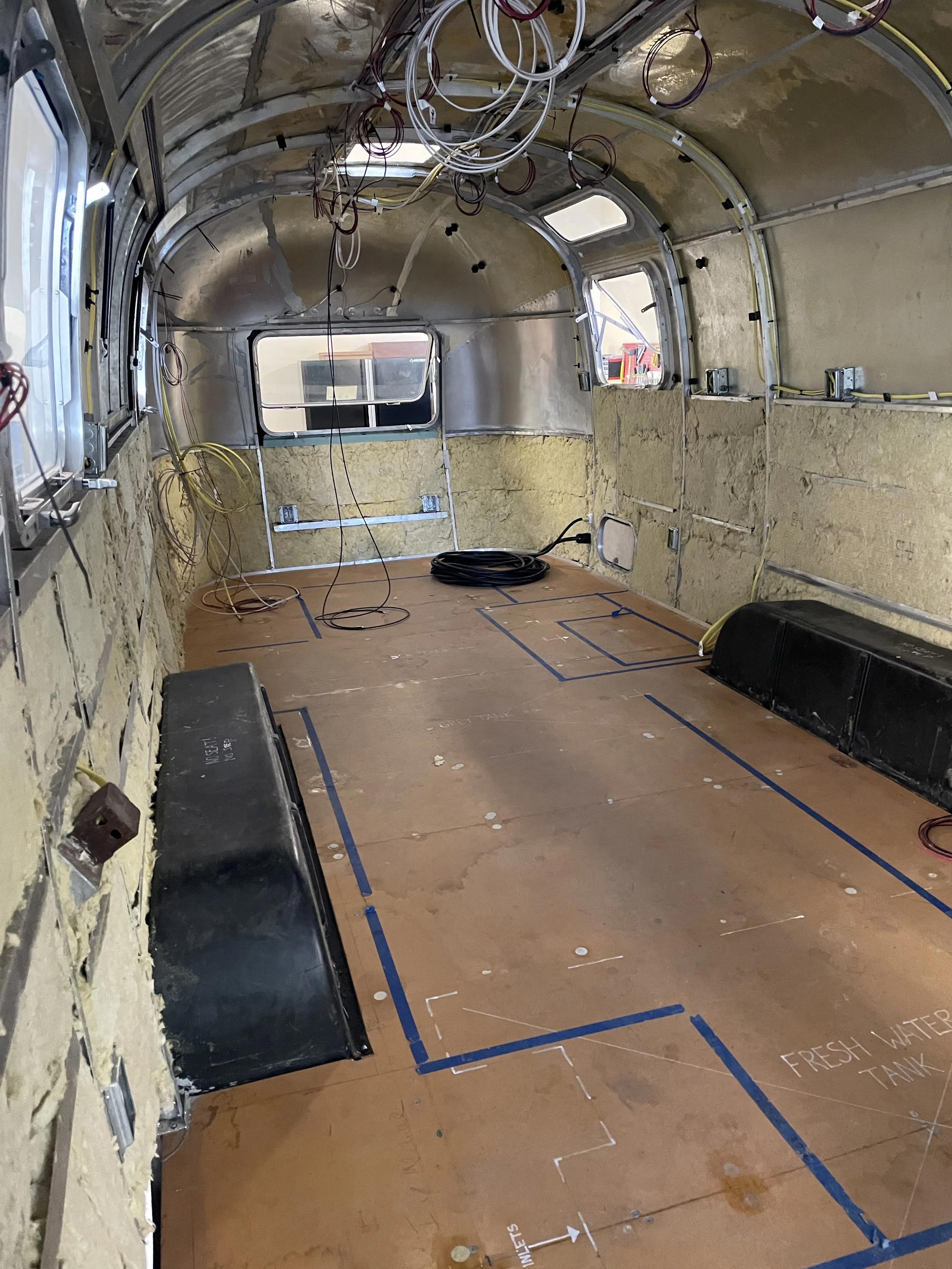This renovation took almost 2 years (about 3 years with planning). I’ve never had anything test my patience or mental strength quite like this. What felt like never ending late nights after a full time job, this project really pushed me and everyone who helped to our limits.
For never taking on any type of renovation before, I couldn’t be more proud of how it turned out and hope you enjoy learning a little bit more about it!























